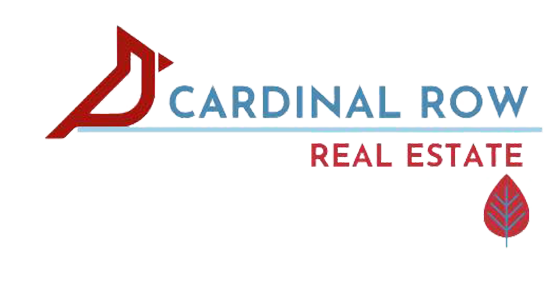260 BUFORD AVENUEORANGE CITY, FL 32763




Mortgage Calculator
Monthly Payment (Est.)
$1,688This Gorgeous Open Concept New Construction Home with High Ceilings features 4 bedrooms, 2 full bathrooms with a 2 car garage. This beautiful home includes floor wood faux tile throughout the home! The modern kitchen boasts granite counters with extended island for ample space for seating at the breakfast bar, high quality 42’ cabinetry with soft close hinges, and stainless steel appliances. For your convenience there is an enclosed laundry room galley off the kitchen. The spacious Master Suite features a huge walk in closet and ample room to create a peaceful living space! The Master bathroom includes matching granite counter, double vanity sinks and tiled walk-in shower with glass door. This beautiful home also features double pane windows for quiet living. No HOA!! This home is close to shopping, restaurants and minutes away from I-4 giving you access to Orlando and Daytona beach!
| 5 days ago | Listing updated with changes from the MLS® | |
| 6 days ago | Listing first seen on site |

Listing information is provided by Participants of the Stellar MLS. IDX information is provided exclusively for personal, non-commercial use, and may not be used for any purpose other than to identify prospective properties consumers may be interested in purchasing. Information is deemed reliable but not guaranteed. Properties displayed may be listed or sold by various participants in the MLS Copyright 2025, Stellar MLS.
Last checked: 2025-07-10 11:44 PM EDT


Did you know? You can invite friends and family to your search. They can join your search, rate and discuss listings with you.