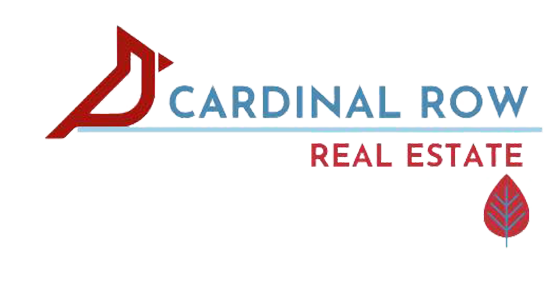18 S SHELL ROADDEBARY, FL 32713




Mortgage Calculator
Monthly Payment (Est.)
$1,209Under contract-accepting backup offers. Charming 2-bedroom, 1-bathroom home nestled on an oversized, fully fenced .34 lot with endless outdoor features! Step inside and you'll find personality throughout, from the wood-accented ceiling in the entryway to the cozy shiplap walls in the living room. Real wood flooring graces the dining area and one of the bedrooms, while the second bedroom features plush carpeting. The spacious kitchen offers great functionality with room to customize, including a cabinet space ready for your finishing touch. The large laundry area includes a washer, dryer, and utility sink for added convenience. Enjoy outdoor living with two decks, a pergola, two sheds, and double-open fencing, perfect for additional access, storage, or recreational vehicles. The huge backyard offers plenty of room for play, gardening, or entertaining. Updates include a new roof (2021), A/C (2020), water heater (2020), and gutters. The home also features a 1-car garage, and furniture is negotiable, making this move-in ready home even more versatile. Full of charm, space, and potential. Don’t miss your chance to make this unique property yours, schedule your private tour today! This home may be under audio and visual surveillance.
| 2 days ago | Listing updated with changes from the MLS® | |
| 2 days ago | Status changed to Pending | |
| a week ago | Listing first seen on site |

Listing information is provided by Participants of the Stellar MLS. IDX information is provided exclusively for personal, non-commercial use, and may not be used for any purpose other than to identify prospective properties consumers may be interested in purchasing. Information is deemed reliable but not guaranteed. Properties displayed may be listed or sold by various participants in the MLS Copyright 2025, Stellar MLS.
Last checked: 2025-06-19 12:33 AM EDT


Did you know? You can invite friends and family to your search. They can join your search, rate and discuss listings with you.