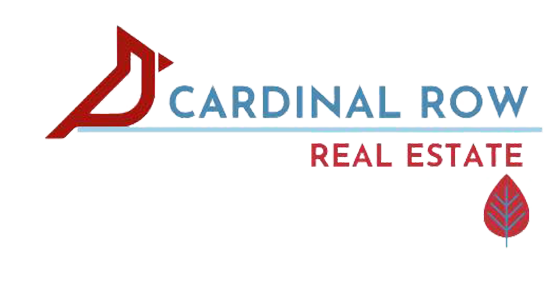217 LOURDAN COURTDEBARY, FL 32713




Mortgage Calculator
Monthly Payment (Est.)
$1,390Under contract-accepting backup offers. Whether you are a first time homebuyer, down-sizing or a snowbird looking for the perfect winter retreat, don’t miss this incredible opportunity to own a meticulously maintained, move-in-ready home in one of central Florida’s most sought-after locations. Schedule your private showing today to view this charming 2-bedroom, 2-bath villa with 1,350 sq. ft. of living space, located in the gated Lakeside Villas in DeBary Golf and Country Club. Inside, you'll find an open and spacious floor plan with a great room and a separate dining area. High tray ceilings and transom windows flood the living area with natural light. Stylish laminate floors flow effortlessly throughout the living area, bringing warmth and lasting durability. The kitchen is a chef’s delight, featuring an abundance of cabinets and counter space, with all the essentials included: refrigerator, range, dishwasher, and microwave. Enjoy your meals at the breakfast bar or in the separate dining area. Plus, a solar tube in the kitchen brings in even more natural light. The primary suite is a serene retreat, complete with a large walk-in closet, double vanities, and an oversized tiled shower. There is access to the screened patio from both the primary suite and the great room. The inside laundry room includes a washer and dryer for your convenience. Relax and enjoy the beautiful Florida weather on the 9x18 screened and covered patio, overlooking your private, beautifully landscaped backyard. Additional features include a NEW ROOF, which can help lower your homeowner's insurance, a security system, a quiet cul-de-sac location, lawn maintenance and a gated community for added peace of mind. Residents also have the option to join the community’s exclusive membership program, which provides access to top-tier amenities, including a swimming pool, tennis courts, fitness center, restaurant, golf and clubhouse. Ideally located near I-4, the DeBary SunRail Station, top-rated schools, medical facilities, shopping, and dining, this home also offers easy access to East Coast beaches (40 min), Orlando International Airport (40 min), Orlando Sanford International Airport (26 min), and the Lake Mary/Heathrow corporate corridor (15 min).
| 7 hours ago | Listing updated with changes from the MLS® | |
| 2 days ago | Status changed to Pending | |
| a week ago | Listing first seen on site |

Listing information is provided by Participants of the Stellar MLS. IDX information is provided exclusively for personal, non-commercial use, and may not be used for any purpose other than to identify prospective properties consumers may be interested in purchasing. Information is deemed reliable but not guaranteed. Properties displayed may be listed or sold by various participants in the MLS Copyright 2025, Stellar MLS.
Last checked: 2025-06-19 12:28 AM EDT


Did you know? You can invite friends and family to your search. They can join your search, rate and discuss listings with you.