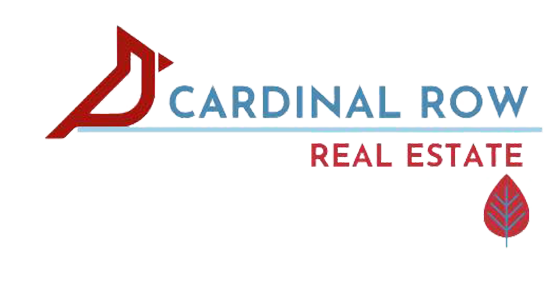105 GOLFSIDE CIRCLESANFORD, FL 32773




Mortgage Calculator
Monthly Payment (Est.)
$1,985Spacious Pool Home in Mayfair Club Community! Newer Roof 2022, Newer windows installed 2022 and AC updated in 2017. This beautifully maintained 4-bedroom, 2-bathroom home with vaulted ceilings, charming archways, and decorative plant shelves. The kitchen features stainless steel appliances, ample cabinetry, and a breakfast bar overlooking the formal dining area. Luxury Vinyl flooring flows from the dining room through the primary areas of the home. The primary suite includes a walk-in closet and a shower with built-in seating. French doors open to a large, screened patio, perfect for entertaining or unwinding. The saltwater pool is enclosed by a fenced yard for added privacy, with plenty of space for your furry friends. Conveniently located near HE Thomas Parkway, Mayfair Country Club, and Lake Mary Sports Complex, this home offers easy access to dining, shopping, and recreation, with nearby amenities such as sports facilities, a splash pad, and walking trails. Major roadways, including I-4, SR 417, and SunRail, ensure quick and convenient commutes. Schedule your private showing today!
| 18 hours ago | Listing updated with changes from the MLS® | |
| 4 days ago | Status changed to Active | |
| 5 days ago | Listing first seen on site |

Listing information is provided by Participants of the Stellar MLS. IDX information is provided exclusively for personal, non-commercial use, and may not be used for any purpose other than to identify prospective properties consumers may be interested in purchasing. Information is deemed reliable but not guaranteed. Properties displayed may be listed or sold by various participants in the MLS Copyright 2025, Stellar MLS.
Last checked: 2025-05-20 07:05 AM EDT


Did you know? You can invite friends and family to your search. They can join your search, rate and discuss listings with you.