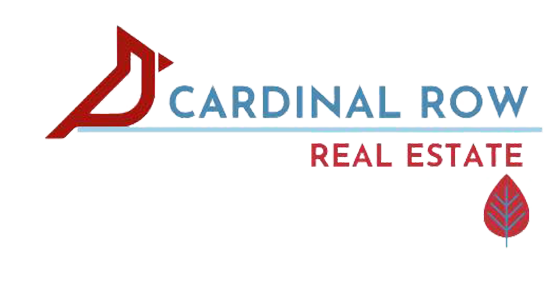951 N THORPE AVENUEORANGE CITY, FL 32763
One or more photo(s) has been virtually staged. Move in ready! This Orange City gem features a 2 bedroom / 2 bath split floor plan with many upgrades and improvements completed throughout. Updates include HVAC replaced 2023, LVP flooring, stainless-steel appliances and modern fixtures/finishes. The spacious living room boasts plenty of natural lighting and ample space for multiple furniture layouts. Just off the living room is a breakfast area perfectly situated next to the kitchen which includes modern cabinets, stainless steel appliances and fixtures overlooking a private backyard. Bonus room next to kitchen features a brick fireplace and could be used for formal dining, office space or extra sitting room. Both comfortably sized bedrooms have ample closet storage with the primary bedroom featuring a private En - suite bathroom. Step into the serene, oversized backyard, recently cleared and equipped with a private screened in porch area. Conveniently located near schools, parks, and shopping, don't miss out on this charming Orange City home, schedule your private showing today and come see for yourself!
| 11 months ago | Listing updated with changes from the MLS® |

Listing information is provided by Participants of the Stellar MLS. IDX information is provided exclusively for personal, non-commercial use, and may not be used for any purpose other than to identify prospective properties consumers may be interested in purchasing. Information is deemed reliable but not guaranteed. Properties displayed may be listed or sold by various participants in the MLS Copyright 2026, Stellar MLS.
Last checked: 2026-02-01 02:32 AM EST


Did you know? You can invite friends and family to your search. They can join your search, rate and discuss listings with you.