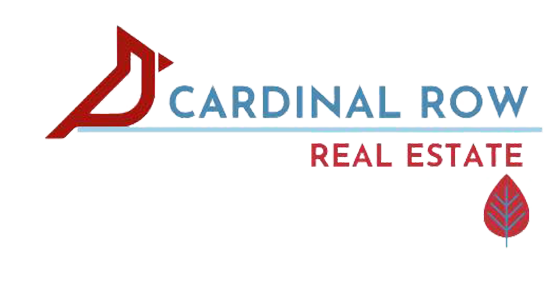2242 SOARING EAGLE PLACELAKE MARY, FL 32746




Mortgage Calculator
Monthly Payment (Est.)
$8,203Welcome to an extraordinary home which is a mixture of modern sophistication and luxury located in one of Lake Mary’s most exclusive gated enclaves, Acuera. This beautiful five bedroom, four and a half bathroom residence is nestled into a small, quiet neighborhood with brick paved streets, ponds surrounded by walking trails, and a variety of natural wildlife. Every detail of this home has been meticulously designed from custom window treatments to high-end lighting. The chefs kitchen features double Wolf ovens, a Wolf gas range, Sub Zero refrigeration, and a Bosch dishwasher. The oversized island and stone countertops, along with a butlers pantry equipped with a wet bar and True wine fridge, allows for maximum formal entertaining as well as casual dining. The kitchen flows effortlessly into the spacious great room and opens via 10 foot high disappearing sliding glass doors to your private outdoor oasis. Enjoy your spacious travertine lanai with a heated, custom saltwater pool, and a custom built summer kitchen featuring a built in grill, ice maker, fridge, and plenty of storage. The entire fenced backyard is layered with lush landscaping and lighting for maximum privacy. The serene owner’s suite offers private lanai access, his/hers separate bathrooms, a free standing tub, a walk-in shower built for two and, his/hers separate and walk-in closets with built-ins. Enjoy your spacious home office complete with built-ins. Bedrooms 2 and 3 share a newly renovated Jack & Jill bath, Bedroom 4 boasts its own ensuite bath, and Bedroom 5 is upstairs with a full bath, Game room, wet bar with beverage fridge and a Movie room or gym. Located near top-rated schools, and walking distance from the backyard with direct access to the Seminole/Wekiva Trail. A perfect location near dining, shopping and with easy access to major highways and downtown Orlando, Acuera offers comfortable living in an unbeatable location.
| 6 days ago | Listing updated with changes from the MLS® | |
| 7 days ago | Listing first seen on site |

Listing information is provided by Participants of the Stellar MLS. IDX information is provided exclusively for personal, non-commercial use, and may not be used for any purpose other than to identify prospective properties consumers may be interested in purchasing. Information is deemed reliable but not guaranteed. Properties displayed may be listed or sold by various participants in the MLS Copyright 2025, Stellar MLS.
Last checked: 2025-06-19 12:46 AM EDT


Did you know? You can invite friends and family to your search. They can join your search, rate and discuss listings with you.