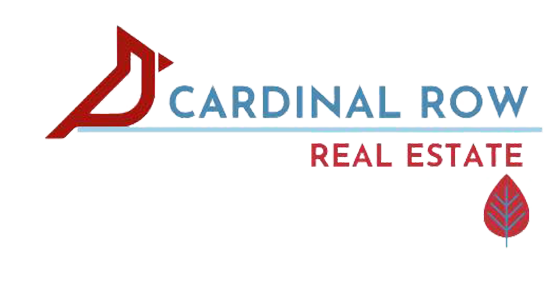12650 SHETLAND WALK DRIVELITHIA, FL 33547




Mortgage Calculator
Monthly Payment (Est.)
$2,395Sitting on one of the Largest Lots in the Community. Come see this Dressed to Impress "Kingfisher" Model by Westbay. An exciting design fit for a variety of lifestyles and families in true Florida style! The expansive and open two-story floor plan opens with the den that leads into the grand room filled with natural light and sliding door access to the large lanai. From the grand room is the kitchen with large island, plenty of countertop workspaces and walk-in pantry. The kitchen overlooks the spacious, bright breakfast room. The owner's retreat and three additional bedrooms are located upstairs together with the laundry room and bonus room. The secluded owner's retreat is complete with an oversized walk-in closet in addition to the large walk-in shower and dual vanities. Your great room opens through glass sliders to a covered patio and One of The Largest Backyards in the Community! Special Features include Wood Look Tile, Gourmet Kitchen Package with Quartz Counters, Stainless appliances, Vented Cook Top, Glass tile backsplash, Accent Walls, Whole Home Reverse Osmosis/ Water Softener, and MORE! Hawkstone is a master-planned community. Residents of Hawkstone enjoy a very low HOA and an array of resort-style amenities, including a beach-entry leisure pool, lap pool, pickleball courts, two playgrounds, and two dog parks. Located near top-rated Lithia schools, scenic nature preserves (Triple Creek & Fish Hawk), grocery stores, restaurants, entertainment, and shopping, this home offers convenience and an unparalleled lifestyle. With easy access to I-75 and 301, commuting to Tampa, Sarasota, MacDill AFB, and Tampa International Airport is a breeze. This exceptional home is move-in ready—schedule your private tour today and experience everything it has to offer!
| 3 days ago | Listing updated with changes from the MLS® | |
| 4 days ago | Listing first seen on site |

Listing information is provided by Participants of the Stellar MLS. IDX information is provided exclusively for personal, non-commercial use, and may not be used for any purpose other than to identify prospective properties consumers may be interested in purchasing. Information is deemed reliable but not guaranteed. Properties displayed may be listed or sold by various participants in the MLS Copyright 2025, Stellar MLS.
Last checked: 2025-05-27 04:43 PM EDT


Did you know? You can invite friends and family to your search. They can join your search, rate and discuss listings with you.