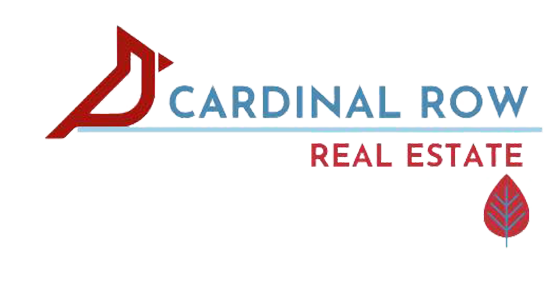4601 GLENCREST LOOPST CLOUD, FL 34772




Mortgage Calculator
Monthly Payment (Est.)
$1,505Welcome to your new home, this well-maintained home features a modern, open-concept floor plan with a desirable split-bedroom layout, offering both privacy and functionality. The exterior of the home will soon be freshly painted upon HOA approval, enhancing its curb appeal. Recently updated, the home features a freshly painted interior that boasts new luxury vinyl plank flooring throughout, along with plush new carpeting in the bedrooms. The spacious kitchen is a true highlight, featuring newer cabinetry, sleek quartz countertops, pendant lighting, recessed lights, and a convenient pantry. Perfect for cooking and entertaining, it blends seamlessly with the bright and airy living spaces. The master suite offers a peaceful retreat with a ceiling fan and a walk-in closet. The ensuite bathroom is designed for relaxation, showcasing dual sinks and ample counter space. Additional features include a large walk-in laundry room, providing plenty of storage space and functionality. Don't miss the opportunity to make this updated home yours! Schedule a tour today.
| a week ago | Listing updated with changes from the MLS® | |
| a week ago | Status changed to Pending | |
| a month ago | Price changed to $329,900 | |
| 3 months ago | Listing first seen on site |

Listing information is provided by Participants of the Stellar MLS. IDX information is provided exclusively for personal, non-commercial use, and may not be used for any purpose other than to identify prospective properties consumers may be interested in purchasing. Information is deemed reliable but not guaranteed. Properties displayed may be listed or sold by various participants in the MLS Copyright 2025, Stellar MLS.
Last checked: 2025-08-02 03:09 AM EDT


Did you know? You can invite friends and family to your search. They can join your search, rate and discuss listings with you.