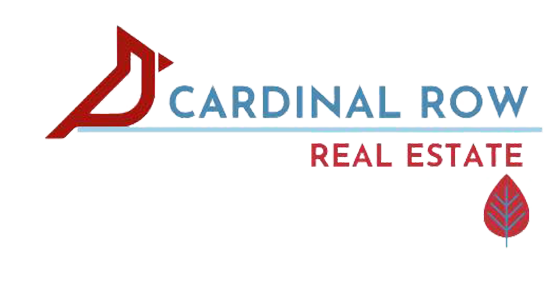Save
Ask
Tour
Hide
$336,490
New Listing
108 ANTIETAM AVENUEORANGE CITY, FL 32763
For Sale|Townhouse|Active
3
Beds
3
Total Baths
2
Full Baths
1
Partial Bath
1,648
SqFt
$204
/SqFt
2025
Built
Subdivision:
LIBERTY STATION
County:
Volusia
Call Now: 386-320-3412
Is this the listing for you? We can help make it yours.
386-320-3412Save
Ask
Tour
Hide
Mortgage Calculator
Monthly Payment (Est.)
$1,535Calculator powered by Showcase IDX, a Constellation1 Company. Copyright ©2025 Information is deemed reliable but not guaranteed.
Under Construction. The Washington is a spacious, open concept floorplan that offers a first floor powder room, family room and dining room. The kitchen with quartz countertops and stainless steel appliances overlooks the family room. The Owner's Suite is located on the second floor boasting a grand bathroom with double sinks and a spacious walk-in closet. 2 additional bedrooms with a full bath and a walk in laundry room completes this home.
Save
Ask
Tour
Hide
Listing Snapshot
Price
$336,490
Days On Site
0 Days
Bedrooms
3
Inside Area (SqFt)
1,648 sqft
Total Baths
3
Full Baths
2
Partial Baths
1
Lot Size
0.05 Acres
Year Built
2025
MLS® Number
O6324179
Status
Active
Property Tax
$313
HOA/Condo/Coop Fees
$177 monthly
Sq Ft Source
Builder
Friends & Family
Recent Activity
| 8 hours ago | Listing updated with changes from the MLS® | |
| 8 hours ago | Listing first seen on site |
General Features
Acres
0.05
Attached Garage
Yes
Direction Faces
East
Foundation
Slab
Garage
Yes
Garage Spaces
2
Parking
Electric Vehicle Charging Station(s)Garage Door OpenerAttached
Pets
Yes
Property Condition
Under ConstructionNew Construction
Property Sub Type
Townhouse
Security
Smoke Detector(s)
Sewer
Public Sewer
SqFt Total
1648
Stories
Two
Utilities
Electricity ConnectedSewer Connected
Water Source
Public
Zoning
PD
Interior Features
Appliances
DishwasherDisposalMicrowaveRange
Cooling
Central AirHumidity ControlZoned
Flooring
CarpetCeramic Tile
Heating
CentralElectric
Interior
Eat-in KitchenOpen FloorplanSmart HomeWalk-In Closet(s)
Laundry Features
Laundry RoomUpper Level
Window Features
BlindsLow Emissivity Windows
Dining Room
Level - First
Kitchen
Level - FirstFeatures - Kitchen Island, Pantry
Living Room
Level - First
Master Bedroom
Level - Second
Save
Ask
Tour
Hide
Exterior Features
Construction Details
BlockConcreteStoneFrame
Patio And Porch
Patio
Roof
Shingle
Windows/Doors
BlindsLow Emissivity Windows
Community Features
Association Amenities
Playground
Association Dues
177
Community Features
PlaygroundStreet Lights
Financing Terms Available
CashConventionalFHAVA Loan
HOA Fee Frequency
Monthly
MLS Area
32763 - Orange City
Roads
Asphalt
Township
18
Listing courtesy of PARK SQUARE REALTY 8447744636

Listing information is provided by Participants of the Stellar MLS. IDX information is provided exclusively for personal, non-commercial use, and may not be used for any purpose other than to identify prospective properties consumers may be interested in purchasing. Information is deemed reliable but not guaranteed. Properties displayed may be listed or sold by various participants in the MLS Copyright 2025, Stellar MLS.
Last checked: 2025-07-11 12:23 AM EDT

Listing information is provided by Participants of the Stellar MLS. IDX information is provided exclusively for personal, non-commercial use, and may not be used for any purpose other than to identify prospective properties consumers may be interested in purchasing. Information is deemed reliable but not guaranteed. Properties displayed may be listed or sold by various participants in the MLS Copyright 2025, Stellar MLS.
Last checked: 2025-07-11 12:23 AM EDT
Neighborhood & Commute
Source: Walkscore
Community information and market data Powered by ATTOM Data Solutions. Copyright ©2019 ATTOM Data Solutions. Information is deemed reliable but not guaranteed.
Save
Ask
Tour
Hide


Did you know? You can invite friends and family to your search. They can join your search, rate and discuss listings with you.