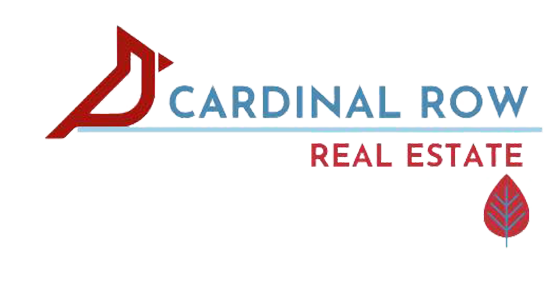1889 15TH STREETORANGE CITY, FL 32763




Mortgage Calculator
Monthly Payment (Est.)
$1,547Under contract-accepting backup offers. Under Construction. NEW BUILD!! NOW is YOUR time!! This beautiful new home is located in a quiet neighborhood with no HOA fees! Perfectly nestled on a quiet street, you'll be wanting to call this 1,530 square foot, 3/2 split floor plan "Home Sweet Home!" The main living area is open to the kitchen and boasts soaring ceilings that provide a spacious, open feel. The gorgeous kitchen includes stainless-steel appliances, 42" cabinets and a granite-topped island. The Owner's Suite features a large walk-in closet and the private bathroom includes a step-in shower with custom tile and a large corner soaking tub. Additional features include ceiling fans in all bedrooms and living area. Don't miss this incredible opportunity! SCHEDULE A SHOWING TODAY!
| 5 days ago | Listing updated with changes from the MLS® | |
| 5 days ago | Status changed to Pending | |
| 2 weeks ago | Listing first seen on site |

Listing information is provided by Participants of the Stellar MLS. IDX information is provided exclusively for personal, non-commercial use, and may not be used for any purpose other than to identify prospective properties consumers may be interested in purchasing. Information is deemed reliable but not guaranteed. Properties displayed may be listed or sold by various participants in the MLS Copyright 2025, Stellar MLS.
Last checked: 2025-07-10 11:07 PM EDT


Did you know? You can invite friends and family to your search. They can join your search, rate and discuss listings with you.