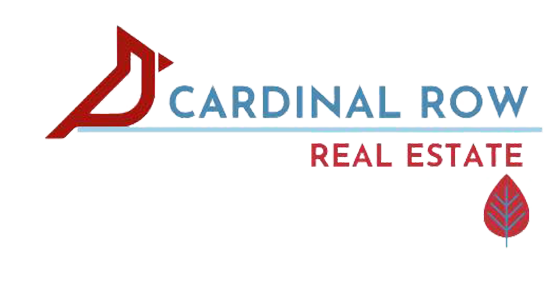533 QUAIL DOWN DRIVEDEBARY, FL 32713




Mortgage Calculator
Monthly Payment (Est.)
$2,851Luxury Lakeview Living in Debary Country Club 4 Bedrooms | 3 Bathrooms | Over 2,500 Sq Ft | 3-Car Garage | Heated Pool Welcome to the ultimate Florida lifestyle in this elegantly updated lakefront pool home, located in the highly desirable Debary Country Club. This property seamlessly blends modern luxury, natural serenity, and convenience. Major upgrades include a brand-new roof installed in 2022, a new water heater in 2023, and an HVAC system updated in 2020. The home features a resurfaced, heated pool with spa and electric heater, a stunning lake view, and a spacious screen-enclosed lanai ideal for year-round outdoor living. Enjoy professional landscape lighting in the front and back with a new programmable timer, a mosquito misting system for both yards, and an extensive French drain system including deep drainage along the driveway. The 3-car garage provides ample room for vehicles, storage, or recreational equipment. Inside, you’ll find soaring vaulted ceilings, an open floor plan filled with natural light, and beautifully updated finishes throughout. The chef’s kitchen includes a waterfall granite island, stainless steel appliances, solid wood cabinetry, and direct access to the pool deck—perfect for entertaining. The formal living and dining rooms flow effortlessly into the expansive great room, offering comfort and space for gatherings. The primary suite is a luxurious retreat featuring two walk-in closets with custom organizers, a bay window sitting area, private French door access to the pool, and a fully remodeled bath with soaking tub, dual vanities, walk-in shower, and linen closet. A dedicated office or flex space is located just outside the primary suite, ideal for working from home. Additional bedrooms are generously sized with fresh carpet and share beautifully renovated bathrooms complete with quartz countertops and custom tilework. This home offers unmatched peace and privacy, backed by a protected animal sanctuary and surrounded by breathtaking sunrises and sunsets. Nearly every room in the home offers a tranquil view, making every day feel like a vacation. Conveniently located with easy access to I-4, the SunRail commuter station, and the St. John's River. Just a short drive to New Smyrna, Ormond, and Daytona Beaches. Local attractions include Highbanks Marina, scenic trails, natural springs, and the Gateway Center for the Arts. As part of Debary’s growing Main Street and Transit-Oriented Development, this home is also near the city’s future downtown—featuring upcoming restaurants, retail, and entertainment options. The Debary Country Club itself offers a picturesque golf course, a beautiful clubhouse with live events, and optional memberships for golf, tennis, fitness, dining, and social activities. This home is the perfect combination of luxury, comfort, and location. Schedule your private showing today.
| yesterday | Listing updated with changes from the MLS® | |
| 3 days ago | Listing first seen on site |

Listing information is provided by Participants of the Stellar MLS. IDX information is provided exclusively for personal, non-commercial use, and may not be used for any purpose other than to identify prospective properties consumers may be interested in purchasing. Information is deemed reliable but not guaranteed. Properties displayed may be listed or sold by various participants in the MLS Copyright 2025, Stellar MLS.
Last checked: 2025-06-19 05:46 AM EDT


Did you know? You can invite friends and family to your search. They can join your search, rate and discuss listings with you.