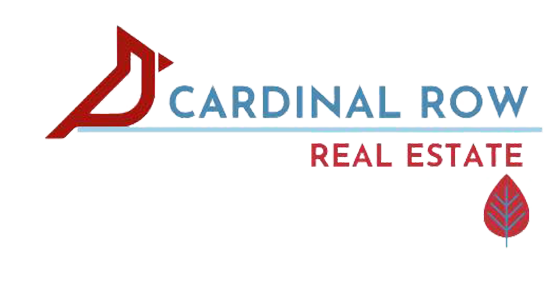394 BAYMOOR WAYLAKE MARY, FL 32746




Mortgage Calculator
Monthly Payment (Est.)
$3,308Nestled in the highly sought-after Lake Mary area, this 5-bedroom, 3-bathroom single-family home boasts over 3,250 square feet of thoughtfully designed living space. The open-concept floor plan features soaring ceilings (no popcorn in sight!), durable wood-look tile flooring on the main level, plush Burberry carpet upstairs, and abundant natural light throughout. The expansive kitchen is a chef’s dream, complete with quartz countertops, solid wood cabinets, a step-in pantry, pass-through window, stainless steel appliances, and a striking herringbone tile detail on the backsplash. The downstairs offers a guest bedroom with a full bathroom—featuring upgraded cabinetry—ideal for multi-generational living, visiting guests, or even a private home office. Conveniently located near the outdoor access, this bathroom is perfect for entertaining, al fresco dining, or accommodating a future pool or hot tub. Upstairs, you’ll find generously sized guest rooms, all with walk-in closets, as well as a massive primary suite for your own private retreat. The owner’s suite offers dual walk-in closets, a beautifully tiled, light-filled walk-in shower, a relaxing garden tub, dual sinks, and a private water closet—creating a true spa-like retreat. The upstairs guest bathroom offers dual sinks and upgraded modern tile in the shower-tub combo—ideal for busy households. Additional features include an expanded enclosed lanai with beautiful slate tile flooring (2020), an inside laundry room with a window and custom blinds, updated toilets, newer custom blinds throughout, an extensive under-the-stairs storage area, and two A/C units for year-round comfort (downstairs unit replaced in 2022, upstairs unit in 2019). Step outside to enjoy a fully vinyl-fenced yard (2022), an extended paver patio, creating a beautifully landscaped outdoor entertaining space—complete with a grill area and tall French doors that seamlessly connect indoor and outdoor living. A sandbox area offers potential for a garden or play zone, and a 3-car garage with a paver driveway adds both function and curb appeal. This spacious and beautifully upgraded home offers a peaceful suburban lifestyle in the highly desirable Lake Mary area, with easy access to top-rated Seminole County schools, popular shopping and dining destinations, and major roadways like I-4 and the 417—ensuring a seamless commute in Central Florida and beyond. Outdoor enthusiasts will appreciate the abundance of nearby parks, scenic trails, and recreational options, including the historic Mayfair Golf Course, which is currently undergoing an exciting transformation with a brand-new clubhouse underway. The area is also poised for even greater convenience with a soon-to-be-built medical plaza just minutes away. Situated in a well-established neighborhood with a reasonable HOA, this property strikes the perfect balance of comfort, style, and location. Surrounded by a vibrant, growing community and filled with thoughtful upgrades throughout, this Lake Mary gem is truly ready to welcome you home.
| 4 days ago | Listing updated with changes from the MLS® | |
| 6 days ago | Status changed to Active | |
| a week ago | Listing first seen on site |

Listing information is provided by Participants of the Stellar MLS. IDX information is provided exclusively for personal, non-commercial use, and may not be used for any purpose other than to identify prospective properties consumers may be interested in purchasing. Information is deemed reliable but not guaranteed. Properties displayed may be listed or sold by various participants in the MLS Copyright 2025, Stellar MLS.
Last checked: 2025-06-19 12:13 AM EDT


Did you know? You can invite friends and family to your search. They can join your search, rate and discuss listings with you.