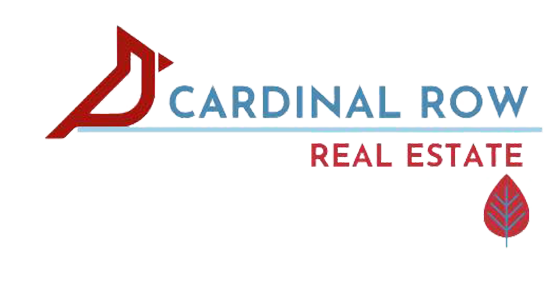336 HIGHCROFT COURTLAKE MARY, FL 32746




Mortgage Calculator
Monthly Payment (Est.)
$4,266Welcome to this stunning custom-built residence nestled in the guard-gated community of Magnolia Plantation along the highly sought-after Markham Woods corridor. Offering 4 spacious bedrooms, 3 full bathrooms, plus a dedicated office or optional 5th bedroom, this 3-way split floor plan provides both privacy and flexibility—ideal for multigenerational living with two master suites. With 3,056 sq. ft. of thoughtfully designed living space, this home is perfect for entertaining and everyday comfort. The gourmet kitchen features solid maple cabinetry, granite countertops, stainless steel appliances, and a breakfast bar, all overlooking the inviting family room. Throughout the home, enjoy plantation shutters, tray ceilings, crown molding, elegant columns, arches, and decorative niches that add architectural charm. Step outside to your private retreat: a large covered and screened lanai with ceiling fans and a cozy gas fireplace, all overlooking a tranquil conservation area. Take a dip in the heated pool and spa, enhanced with new LED lighting, a new gas heater, and a new pool pump—perfect for year-round enjoyment. Additional highlights include tile roof, zoned A/C systems, and 4-car oversized attached garage with new openers and remotes! This exceptional home offers the best of Florida living with luxury, privacy, and security in an exclusive gated setting. Don’t miss this rare opportunity—schedule your private tour today!
| 10 hours ago | Listing updated with changes from the MLS® | |
| 4 days ago | Listing first seen on site |

Listing information is provided by Participants of the Stellar MLS. IDX information is provided exclusively for personal, non-commercial use, and may not be used for any purpose other than to identify prospective properties consumers may be interested in purchasing. Information is deemed reliable but not guaranteed. Properties displayed may be listed or sold by various participants in the MLS Copyright 2025, Stellar MLS.
Last checked: 2025-06-19 01:05 AM EDT


Did you know? You can invite friends and family to your search. They can join your search, rate and discuss listings with you.