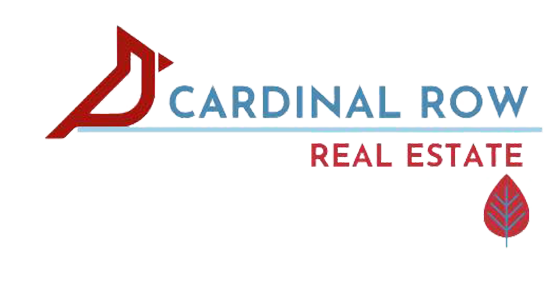40 HOLLOW PINE DRIVEDEBARY, FL 32713




Mortgage Calculator
Monthly Payment (Est.)
$1,962Welcome to this beautifully maintained 4-bedroom, 3-bathroom home nestled in a quite, well-established neighborhood. The primary bedroom features a large window with view of the street and a private en-suite bathroom with a dual-sink vanity, walk-in shower, and soaking tub-- offering a peaceful retreat. One of the bedrooms features a private en-suite bath-- Ideal for guests or multigenerational living. Enjoy high ceilings and a functional split floor plan provides an open, airy layout while a modern TANKLESS GAS WATER HEATER adds energy-efficiency comfort. The kitchen's upgrades including granite countertops and a NEW DISHWASHER, making it perfect for everyday living and entertaining, A LARGE bonus room provides the flexibility to create a home studio, office, gym, or media space tailored to your needs. Enjoy peace of mind with several recent upgrades, including a newer AC unit ( installed in 2020), and NEW low-maintenance vinyl fencing that enhances privacy and curb appeal. The backyard is truly a gardener's paradise, complete with plenty of space to grow, relax or entertain-- plus a storage shed for tools and equipment. Conveniently located on 17-92, you're just minutes away from neighborhood essentials like Walmart, Publix, Lowe's, Ace hardware, Home Depot, Local Highways, and near golf courses. This is a perfect blend of comfort, functionality and location. Don't miss the opportunity to make this versatile and inviting home your own!
| 3 days ago | Listing updated with changes from the MLS® | |
| 7 days ago | Listing first seen on site |

Listing information is provided by Participants of the Stellar MLS. IDX information is provided exclusively for personal, non-commercial use, and may not be used for any purpose other than to identify prospective properties consumers may be interested in purchasing. Information is deemed reliable but not guaranteed. Properties displayed may be listed or sold by various participants in the MLS Copyright 2025, Stellar MLS.
Last checked: 2025-06-19 01:15 AM EDT


Did you know? You can invite friends and family to your search. They can join your search, rate and discuss listings with you.