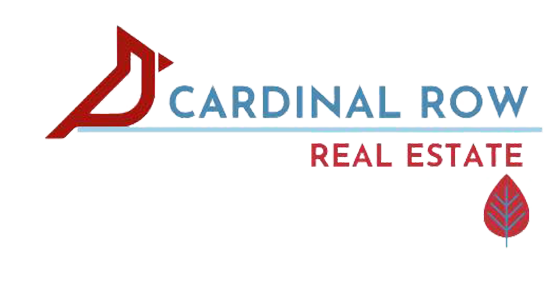172 VERDE WAYDEBARY, FL 32713




Mortgage Calculator
Monthly Payment (Est.)
$3,052Welcome to 172 Verde Way, a beautifully upgraded 4-bedroom, 3-bath home nestled in the exclusive, gated Riviera Bella community. From the moment you arrive, the extended driveway and lush landscaping create impressive curb appeal, setting the tone for the thoughtful design and elevated finishes that carry throughout the home. Inside, you’ll find wood-look tile flooring throughout, tall ceilings, crown molding, and an abundance of natural light. The open-concept layout features a spacious kitchen with granite countertops, a large island, dual built-in ovens, cooktop, shaker-style soft-close cabinetry, and a built-in pantry. A dry bar with a built-in wine fridge, built-in entertainment center, and electric fireplace add both function and style to the living and sitting room combination—ideal for everyday living and entertaining. The home is outfitted with California Closet systems in the primary, laundry room, entertainment center, Murphy bed, and pantry. The oversized primary suite, which features tray ceilings, a spacious walk-in closet, dual vanities, garden tub, walk-in shower, and a private toilet closet. One of the secondary bedrooms includes a built-in Murphy bed, offering a smart, space-saving solution without sacrificing comfort. Step through the glass sliders to your private outdoor retreat: an enclosed screened patio with pavers overlooking a peaceful waterfront retention pond, complete with a built-in spool—a spa and pool combo designed for ultimate relaxation. Riviera Bella offers exceptional amenities including a private boat ramp to the St. Johns River, a clubhouse, resort-style pool, fitness center, theater room, and playground—all within a secure, 24-hour guard-gated community. Located just minutes from I-4, SunRail, and the lively restaurants and nightlife of downtown Sanford, as well as local riverfront favorites like Swamphouse Grill and Tiki Bar, this home blends luxury, convenience, and lifestyle in one of DeBary’s most coveted neighborhoods. Don’t miss the opportunity to experience this exceptional property. Schedule your showing today!
| 2 weeks ago | Listing updated with changes from the MLS® | |
| 2 weeks ago | Listing first seen on site |

Listing information is provided by Participants of the Stellar MLS. IDX information is provided exclusively for personal, non-commercial use, and may not be used for any purpose other than to identify prospective properties consumers may be interested in purchasing. Information is deemed reliable but not guaranteed. Properties displayed may be listed or sold by various participants in the MLS Copyright 2025, Stellar MLS.
Last checked: 2025-06-19 01:10 AM EDT


Did you know? You can invite friends and family to your search. They can join your search, rate and discuss listings with you.