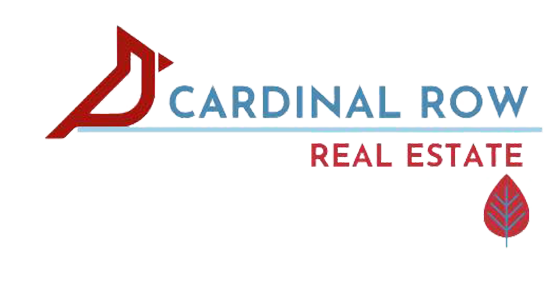3624 SUNGROVE CIRCLESANFORD, FL 32771




Mortgage Calculator
Monthly Payment (Est.)
$1,688One or more photo(s) has been virtually staged. Beautifully maintained 3-bed, 2-bath home in Eastgrove—just minutes from historic downtown Sanford. Built in 2024, this single-story Allex model by D.R. Horton blends modern design with comfort. The open-concept layout features a stylish kitchen with stainless steel appliances, walk-in pantry, and added cabinet hardware. Living and dining areas flow into a covered lanai, ideal for entertaining. The owner’s suite offers privacy, a walk-in closet, and dual vanity bath. Two additional bedrooms and a full bath provide flexibility for guests or a home office. Upgrades include Sherwin-Williams Super Paint for a scuff-resistant finish, plus wall-mounted TV brackets in the living room and primary suite. Enjoy smart home features: MyQ garage, Safe Haven security, smart locks, thermostat, and outdoor lighting—all controllable from your phone. The spacious backyard has privacy fencing on two sides, with potential to enclose fully for pets. Eastgrove is a gated community with a pool, dog park, and easy access to Sanford Airport, SR-417, and I-4. Just a short drive to Lake Mary, Orlando, beaches, and top-rated Seminole County schools—plus lively events in downtown Sanford year-round.
| 7 hours ago | Listing updated with changes from the MLS® | |
| 3 days ago | Listing first seen on site |

Listing information is provided by Participants of the Stellar MLS. IDX information is provided exclusively for personal, non-commercial use, and may not be used for any purpose other than to identify prospective properties consumers may be interested in purchasing. Information is deemed reliable but not guaranteed. Properties displayed may be listed or sold by various participants in the MLS Copyright 2025, Stellar MLS.
Last checked: 2025-05-20 01:28 AM EDT


Did you know? You can invite friends and family to your search. They can join your search, rate and discuss listings with you.